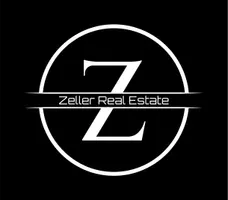
Open House
Sat Nov 29, 11:00am - 2:00pm
UPDATED:
Key Details
Property Type Single Family Home
Sub Type Single Family Residence
Listing Status Active
Purchase Type For Sale
Square Footage 1,489 sqft
Price per Sqft $368
Subdivision Oakridge
MLS Listing ID 225141038
Bedrooms 3
Full Baths 2
HOA Fees $200/ann
HOA Y/N Yes
Year Built 1989
Lot Size 0.720 Acres
Acres 0.72
Property Sub-Type Single Family Residence
Source MLS Metrolist
Property Description
Location
State CA
County Nevada
Area 13106
Direction Gold Flat Rd; right on Gracie Rd. Turn left into Pine Crest Condominium complex and drive around to back to access Gracie Road culdesac.
Rooms
Guest Accommodations No
Master Bathroom Shower Stall(s), Double Sinks, Tile
Master Bedroom Ground Floor, Sitting Area
Living Room Other
Dining Room Space in Kitchen
Kitchen Granite Counter, Island, Stone Counter
Interior
Heating Central, Fireplace(s), Gas, Natural Gas
Cooling Ceiling Fan(s), Central
Flooring Carpet, Simulated Wood, Linoleum, Wood
Fireplaces Number 1
Fireplaces Type Living Room, Gas Log
Window Features Bay Window(s),Skylight Tube,Dual Pane Full
Appliance Free Standing Gas Range, Free Standing Refrigerator, Compactor, Dishwasher, Disposal, Microwave
Laundry Cabinets, Sink, Electric, Gas Hook-Up, Ground Floor, Inside Area, Inside Room
Exterior
Parking Features Attached, Garage Facing Side, Guest Parking Available
Garage Spaces 2.0
Utilities Available Cable Available, Public, Sewer Connected, Electric, Internet Available, Natural Gas Connected
Amenities Available None
View Woods, Other
Roof Type Composition
Topography Snow Line Below,Level,Lot Grade Varies
Street Surface Asphalt
Porch Front Porch, Uncovered Deck
Private Pool No
Building
Lot Description Auto Sprinkler Front, Cul-De-Sac, Landscape Front, Landscape Misc
Story 1
Foundation Raised
Sewer Public Sewer
Water Public
Architectural Style Farmhouse
Level or Stories One
Schools
Elementary Schools Nevada Joint Union
Middle Schools Nevada City
High Schools Nevada City
School District Nevada
Others
Senior Community No
Tax ID 005-480-040-000
Special Listing Condition None
Pets Allowed Yes

GET MORE INFORMATION





