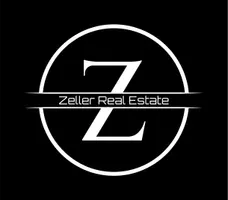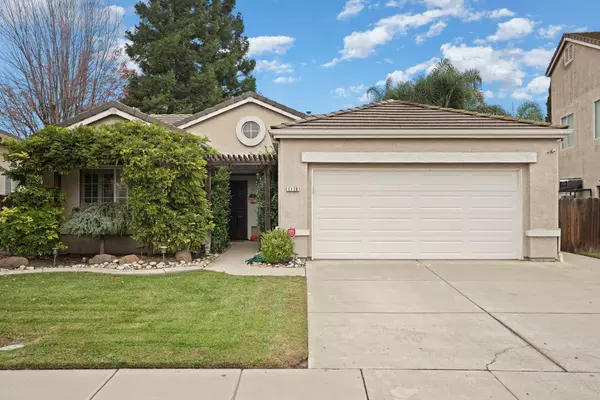
Open House
Sat Nov 29, 1:00pm - 3:00pm
Sun Nov 30, 1:00pm - 3:00pm
UPDATED:
Key Details
Property Type Single Family Home
Sub Type Single Family Residence
Listing Status Active
Purchase Type For Sale
Square Footage 1,411 sqft
Price per Sqft $354
Subdivision Almond Crest Estates
MLS Listing ID 225147054
Bedrooms 3
Full Baths 2
HOA Y/N No
Year Built 2000
Lot Size 5,702 Sqft
Acres 0.1309
Property Sub-Type Single Family Residence
Source MLS Metrolist
Property Description
Location
State CA
County San Joaquin
Area 20503
Direction Louise Ave > left @ Empire Ln > left @ Diamond Oak > right @ Sangria. Property will be on your right.
Rooms
Guest Accommodations No
Master Bathroom Shower Stall(s), Double Sinks, Tub, Walk-In Closet
Living Room Other
Dining Room Formal Area
Kitchen Pantry Closet, Quartz Counter
Interior
Heating Central, Fireplace(s), Natural Gas
Cooling Ceiling Fan(s), Central
Flooring Tile, Wood
Fireplaces Number 1
Fireplaces Type Living Room, Raised Hearth
Window Features Dual Pane Full
Appliance Free Standing Gas Range, Dishwasher, Disposal, Microwave, Plumbed For Ice Maker
Laundry Cabinets, Electric, Hookups Only, Inside Room
Exterior
Parking Features Attached, Garage Door Opener
Garage Spaces 2.0
Fence Back Yard
Pool Built-In, Pool Sweep, Fenced, Gunite Construction
Utilities Available Cable Available, Public, Electric, Natural Gas Connected
Roof Type Tile
Topography Level
Street Surface Paved
Private Pool Yes
Building
Lot Description Curb(s)/Gutter(s), Street Lights
Story 1
Foundation Slab
Sewer Public Sewer
Water Public
Architectural Style Contemporary
Level or Stories One
Schools
Elementary Schools Manteca Unified
Middle Schools Manteca Unified
High Schools Manteca Unified
School District San Joaquin
Others
Senior Community No
Tax ID 208-490-38
Special Listing Condition None
Pets Allowed Yes
Virtual Tour https://39pixelsphoto.com/3d-virtual-tour/1170-sangria-lane-manteca-ca-2/fullscreen-nobrand/

GET MORE INFORMATION





