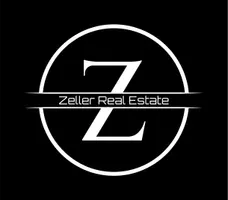
UPDATED:
Key Details
Property Type Single Family Home
Sub Type Single Family Residence
Listing Status Active
Purchase Type For Sale
Square Footage 2,677 sqft
Price per Sqft $276
MLS Listing ID 225147498
Bedrooms 5
Full Baths 3
HOA Y/N No
Year Built 1988
Lot Size 0.260 Acres
Acres 0.26
Property Sub-Type Single Family Residence
Source MLS Metrolist
Property Description
Location
State CA
County El Dorado
Area 12601
Direction From Bass Lake, turn onto Woodleigh. Left on Clemson. 4th house on right.
Rooms
Family Room Great Room
Guest Accommodations No
Master Bathroom Shower Stall(s), Double Sinks, Walk-In Closet
Master Bedroom Balcony, Walk-In Closet
Living Room Cathedral/Vaulted
Dining Room Space in Kitchen
Kitchen Butcher Block Counters, Island, Kitchen/Family Combo
Interior
Interior Features Cathedral Ceiling
Heating Pellet Stove, Propane, Central, Fireplace(s), Wood Stove
Cooling Ceiling Fan(s), Central
Flooring Carpet, Laminate, Tile, Wood
Fireplaces Number 1
Fireplaces Type Living Room, Pellet Stove, Family Room, Stone
Appliance Built-In Gas Oven, Hood Over Range, Dishwasher, Disposal, Microwave
Laundry Cabinets, Inside Area, Inside Room
Exterior
Exterior Feature Balcony
Parking Features Attached, Garage Door Opener
Garage Spaces 2.0
Fence Back Yard
Utilities Available Public, Electric, Propane Tank Leased
View Mountains
Roof Type Composition
Street Surface Paved
Porch Covered Patio
Private Pool No
Building
Lot Description Auto Sprinkler Rear
Story 2
Foundation Slab
Sewer Public Sewer
Water Water District
Architectural Style Traditional
Level or Stories Two
Schools
Elementary Schools Rescue Union
Middle Schools Rescue Union
High Schools El Dorado Union High
School District El Dorado
Others
Senior Community No
Tax ID 116-503-003-000
Special Listing Condition None
Pets Allowed Yes

GET MORE INFORMATION





