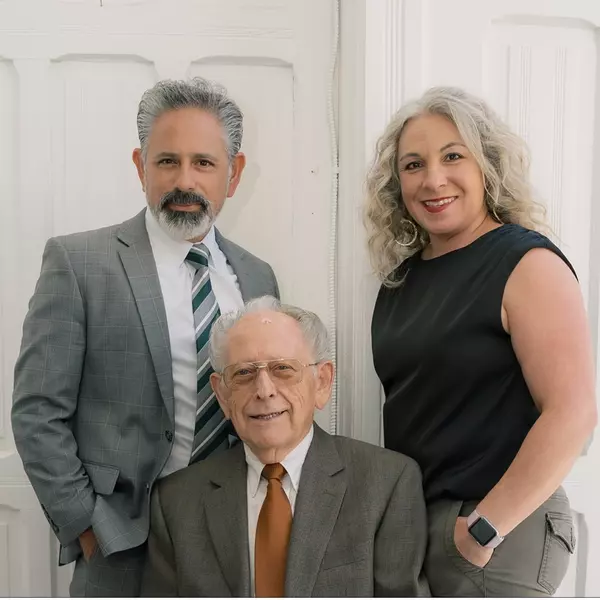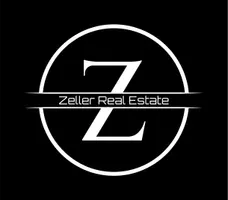For more information regarding the value of a property, please contact us for a free consultation.
Key Details
Sold Price $349,000
Property Type Condo
Sub Type Condominium
Listing Status Sold
Purchase Type For Sale
Square Footage 1,200 sqft
Price per Sqft $290
Subdivision Kingsbury Greens
MLS Listing ID 223074392
Sold Date 09/15/23
Bedrooms 2
Full Baths 1
HOA Fees $310/mo
HOA Y/N Yes
Year Built 1979
Lot Size 558 Sqft
Acres 0.0128
Property Sub-Type Condominium
Source MLS Metrolist
Property Description
Enjoy tranquil living on the 4th Fairway at Alta Sierra Country Club! This is your chance to own a secluded slice of heaven! From this premium location, hear the birds sing under the beautiful canopy of trees as you enjoy golf course living. Private front entry and views off of back deck and upstairs master balcony. Recently updated living space, fireplace for those chilly mornings and moonlit evenings with previously renovated kitchen including copper ceiling and corian Counters. Grand sliding glass door opens to private deck with room for ample seating, raised garden beds and walkway from your back deck. Master bedroom has it's own private walk out balcony from large sliding doors that allow for beautiful wooded and golf course views. Extra room for company, office, family or roommate. Outdoor Home Owners Association Maintenance leaves you free to golf, hike, fish or travel the local lakes, rivers and even the Tahoe or San Francisco scene. You'll love it here!
Location
State CA
County Nevada
Area 13101
Direction Quickest route: Dog Bar to Alta Sierra Drive to Kingsbury Circle all the way around to last building. Hwy 49 to Alta Sierra Drive to Kingsbury Circle also works. Look for red arrows and park in 15472 marked spots.
Rooms
Family Room Great Room
Guest Accommodations No
Master Bathroom Closet, Sitting Area
Master Bedroom Balcony, Sitting Area
Living Room View
Dining Room Dining Bar, Dining/Living Combo
Kitchen Breakfast Area, Other Counter
Interior
Interior Features Storage Area(s)
Heating Other
Cooling Ceiling Fan(s), Central
Flooring Carpet, Laminate
Window Features Window Screens
Appliance Built-In Electric Oven, Dishwasher, Microwave, Free Standing Electric Oven
Laundry Laundry Closet, Electric, Washer/Dryer Stacked Included
Exterior
Exterior Feature Balcony, Fireplace, Covered Courtyard
Parking Features Assigned, Private, Covered, Guest Parking Available
Carport Spaces 1
Utilities Available Cable Available, Public, Electric, Internet Available, Natural Gas Connected
Amenities Available Golf Course
View Forest, Garden/Greenbelt, Golf Course, Woods
Roof Type Composition
Topography Snow Line Below,Level,Trees Few,Trees Many
Street Surface Asphalt,Paved
Porch Front Porch, Back Porch, Covered Patio, Enclosed Patio
Private Pool No
Building
Lot Description Adjacent to Golf Course, Auto Sprinkler Rear, Landscape Back, Low Maintenance
Story 2
Unit Location Other
Foundation ConcretePerimeter, Raised
Sewer Public Sewer
Water Meter on Site, Water District
Architectural Style Contemporary, Traditional
Level or Stories Two
Schools
Elementary Schools Pleasant Ridge
Middle Schools Pleasant Ridge
High Schools Nevada Joint Union
School District Nevada
Others
HOA Fee Include MaintenanceExterior, MaintenanceGrounds
Senior Community No
Tax ID 023-560-010-000
Special Listing Condition None
Pets Allowed Cats OK, Dogs OK
Read Less Info
Want to know what your home might be worth? Contact us for a FREE valuation!

Our team is ready to help you sell your home for the highest possible price ASAP

Bought with Century 21 Cornerstone Realty
GET MORE INFORMATION



