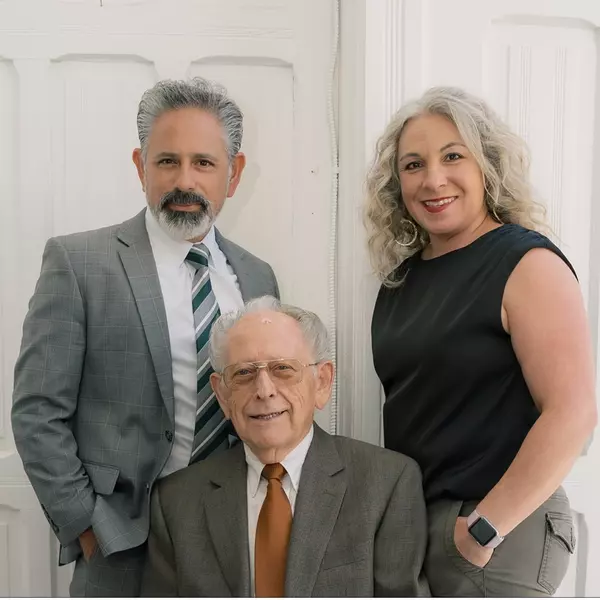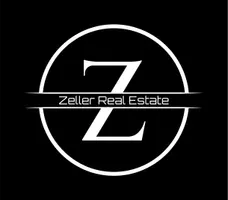
Open House
Sat Nov 29, 12:00pm - 2:00pm
UPDATED:
Key Details
Property Type Townhouse
Sub Type Townhouse
Listing Status Active
Purchase Type For Sale
Square Footage 2,271 sqft
Price per Sqft $209
Subdivision Paseo Del Norte
MLS Listing ID 225146984
Bedrooms 4
Full Baths 3
HOA Fees $396/mo
HOA Y/N Yes
Year Built 2007
Lot Size 1,459 Sqft
Acres 0.0335
Property Sub-Type Townhouse
Source MLS Metrolist
Property Description
Location
State CA
County Placer
Area 12747
Direction Pleasant Grove Blvd to Camino Real Way
Rooms
Guest Accommodations No
Master Bathroom Shower Stall(s), Double Sinks, Soaking Tub, Window
Master Bedroom Walk-In Closet, Sitting Area
Living Room Other
Dining Room Dining/Family Combo, Space in Kitchen
Kitchen Island
Interior
Heating Central, Fireplace(s)
Cooling Ceiling Fan(s), Central
Flooring Carpet, Laminate, Tile, Wood
Fireplaces Number 1
Fireplaces Type Living Room, Raised Hearth, Gas Piped
Window Features Dual Pane Full
Appliance Free Standing Gas Range, Free Standing Refrigerator, Ice Maker, Dishwasher, Disposal, Microwave, Plumbed For Ice Maker, Self/Cont Clean Oven, Free Standing Gas Oven
Laundry Electric, Ground Floor, Hookups Only, Inside Area, Inside Room
Exterior
Parking Features Garage Facing Rear
Garage Spaces 2.0
Utilities Available Public, Electric, Internet Available, Natural Gas Connected
Amenities Available Park
Roof Type Tile
Street Surface Asphalt
Porch Uncovered Patio
Private Pool No
Building
Lot Description Other
Story 3
Foundation Slab
Builder Name K Hovnanian
Sewer Public Sewer
Water Public
Level or Stories ThreeOrMore
Schools
Elementary Schools Dry Creek Joint
Middle Schools Dry Creek Joint
High Schools Roseville Joint
School District Placer
Others
HOA Fee Include MaintenanceGrounds
Senior Community No
Tax ID 483-362-006-000
Special Listing Condition None
Pets Allowed Yes
Virtual Tour https://my.matterport.com/show/?m=LBFhepkp2nG

GET MORE INFORMATION





